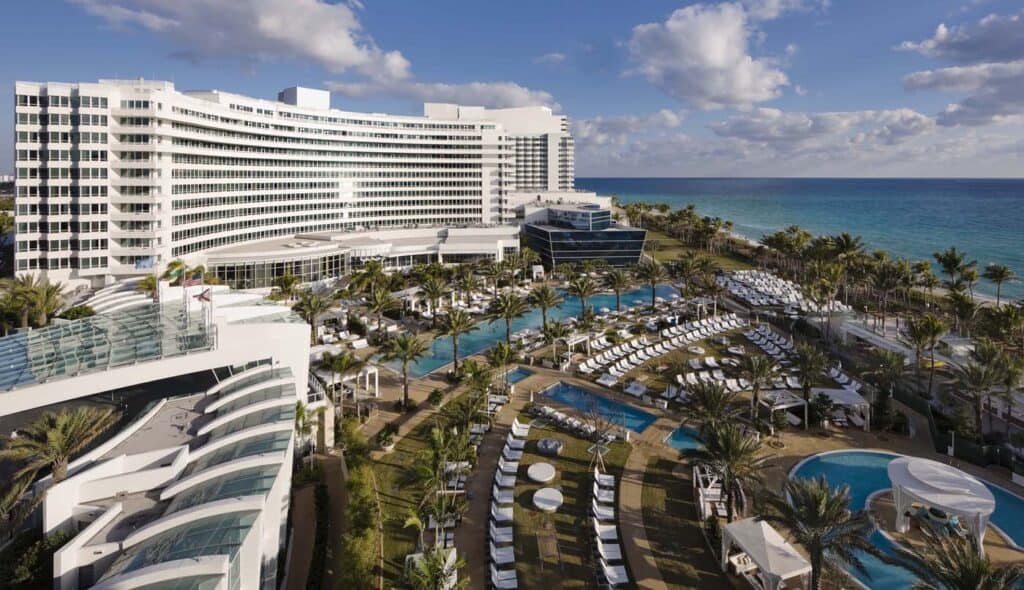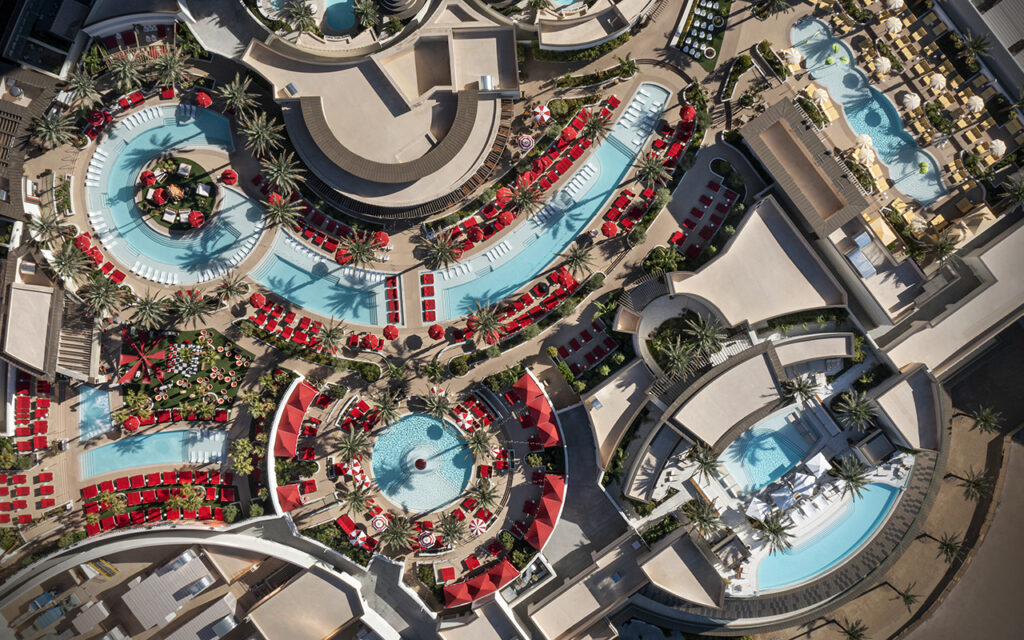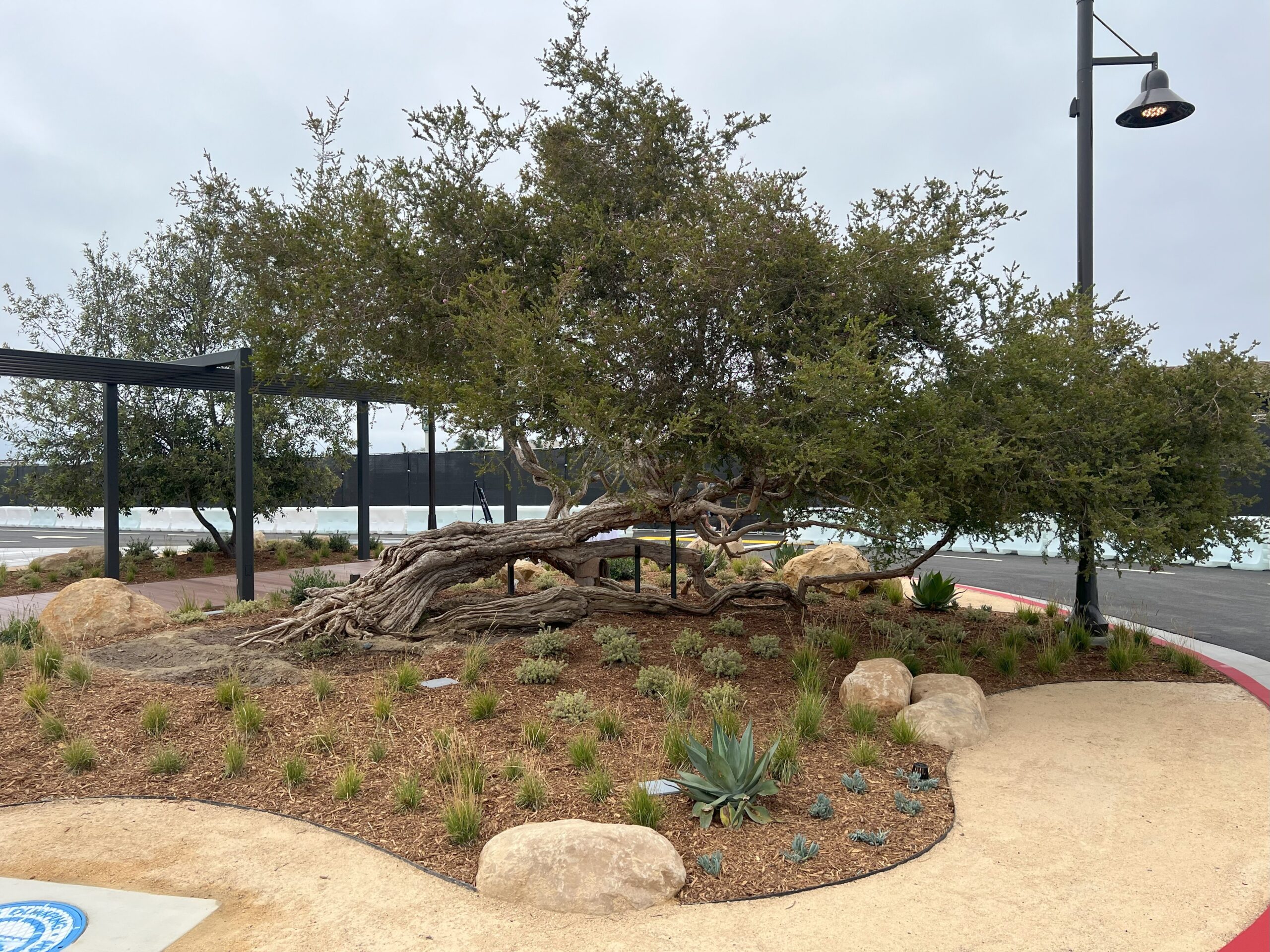Let’s “dive” in by first understanding what defines a resort.
More than just a hotel, a resort offers an immersive on-site experience filled with opportunities for relaxation and adventure. From breathtaking locations and lush gardens to diverse dining, vibrant nightlife, world-class spas—even casinos—resorts create a world of their own.
While many features contribute to a resort’s allure, one amenity truly stands out as its defining centerpiece: the pool area.
In this two-part series, we’ll explore how our thoughtful pool area design anchors the entire resort and elevates every guest experience around it.
Who, What, Where, & Why
No two resort pool areas are the same—nor should they be. Each one should be a tailored expression of the resort’s identity and an intentional response to the guests it serves.
Before diving into shapes, seating, or splash zones, it’s essential to understand the project’s story and its intended audience. While this design ethos may not drive immediate decisions, it colors every one of them—and remains a steady guide as the vision evolves.
Starting with the Big Picture
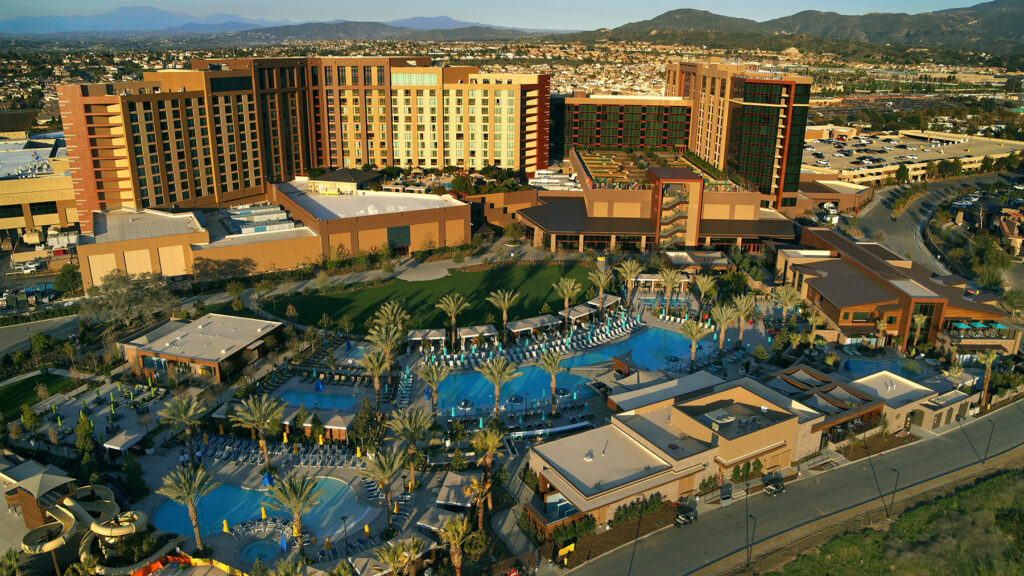 It begins with the variables we can’t control but must understand: geography, climate, sun patterns, surrounding buildings, and local competition. These influence how the pool area is used—who shows up, when they come, and what they expect to find when they get there.
It begins with the variables we can’t control but must understand: geography, climate, sun patterns, surrounding buildings, and local competition. These influence how the pool area is used—who shows up, when they come, and what they expect to find when they get there.
Next comes the site itself. How much room is there for the pool complex? How does it connect to the rest of the property? Are there opportunities to collaborate with architects and planners to better integrate the space? And critically, does the construction budget and schedule support the vision? These foundational questions help avoid costly redesigning later.
Planning for People First
Once the groundwork is clear, we focus on what truly drives the design—guests. The number of hotel keys helps us estimate occupancy, which directly informs us of the number of loungers, cabanas, and square feet of swimmable water. This is the first step in ensuring every guest finds their perfect spot by the pool.
From here, we explore the amenities that support those users—bars, dining areas, daybeds, shade structures, and more. We program these elements according to the market and target clientele, defining them early in the process. But great design goes beyond simply checking boxes.
A successful resort pool isn’t just functional. It’s magnetic. It invites guests to linger longer, discover something new, and return again.
Building Blocks
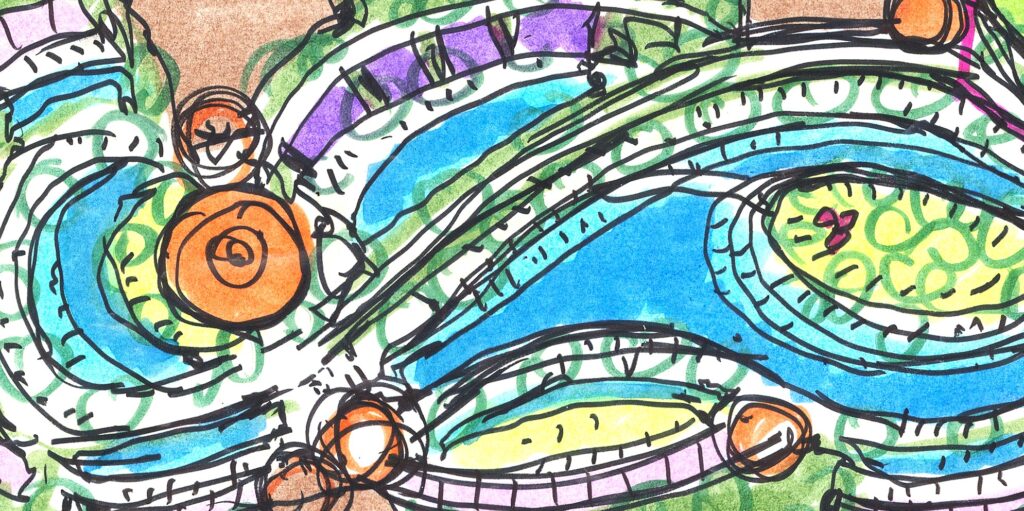
Now that we know more about the number and types of people we want to serve, it’s time to put pen to paper and start bubble-diagramming. This is where an understanding of the site and the travel sequence of the guest coming into the pool area becomes essential.
The first impression upon emerging from the building and taking in the pool environment sets the tone for the entire guest experience. Whether viewed from an elevated vantage point or at grade, the scene should immediately captivate, offering a clear sense of options and activity. A thoughtfully positioned host station—providing fresh towels, information, and cabana check-in—adds a welcoming, service-oriented touch. Connecting this point to the back-of-house enables discreet resupply and staffing throughout the day. From there, support elements such as restrooms, service areas, and food and beverage zones can be thoughtfully placed around the perimeter—accessible yet visually unobtrusive.
As guests make their way deeper into the pool area, they should always feel oriented, not lost in a maze of lounge chairs or unsure of where to go next. To avoid that, we design a wide promenade that serves as the main circulation path, clearly separated from seating zones. Much like a tree trunk leading to its branches, this primary walkway provides a direct, intuitive connection from the entry point to each of the destination zones within the pool area. It offers guests a natural way to explore and easily choose their spot for the day, while also providing quick access to key amenities like pool bars, restaurants, and restrooms. Because it’s clearly defined, it’s also easy for guests to remember and navigate throughout their stay.
The promenade often leads first to the largest, most open poolscapes—those with the highest seating capacity and the most edge access. These areas are ideal for guests who want to drop their towels and dive right in. Since pool edges are consistently the most in-demand real estate, we often design longer, narrower pools to maximize usable perimeter space. This approach trades less-used open water for more opportunities to lounge, dip, or socialize along the water’s edge. Depending on the layout and sightlines, these zones can appeal just as much to guests looking to see and be seen as to those who want to quietly disappear into the crowd.
One Pool Is Never Enough
The best resort pool experiences rarely revolve around a single body of water. Instead, they feature multiple “garden rooms”—distinct yet interconnected pools and outdoor environments.
 Relaxation-focused travelers may not want to be front and center to the action. They appreciate waterside loungers, quiet alcoves, and shade for reading, napping or just recharging. Typically smaller and partially shaded, these spaces are tucked into leafy alcoves off the promenade, buffered by plants and softened with the sound of water. They’re close enough to be accessible but feel worlds away.
Relaxation-focused travelers may not want to be front and center to the action. They appreciate waterside loungers, quiet alcoves, and shade for reading, napping or just recharging. Typically smaller and partially shaded, these spaces are tucked into leafy alcoves off the promenade, buffered by plants and softened with the sound of water. They’re close enough to be accessible but feel worlds away.
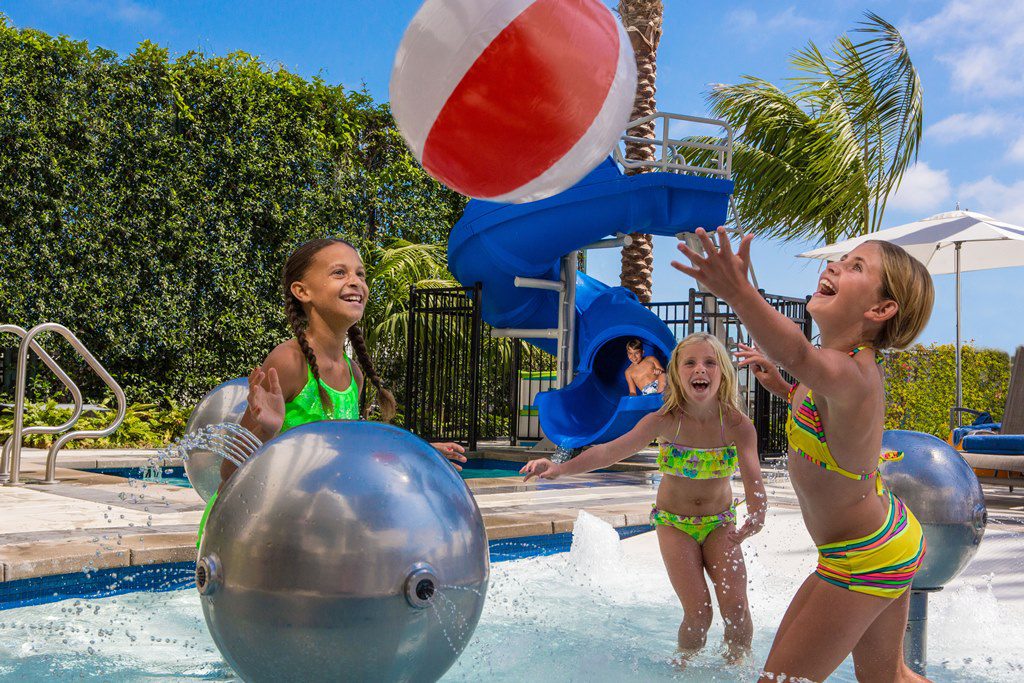 Families need interactive water features and shallow areas for play, paired with adjacent seating that lets parents or caregivers keep watch without being in the splash zone. On the lively end, children’s pool areas should be near—but not within—the main scene. We carefully weigh the visual and acoustic impact of play elements, especially in more sophisticated resort settings.
Families need interactive water features and shallow areas for play, paired with adjacent seating that lets parents or caregivers keep watch without being in the splash zone. On the lively end, children’s pool areas should be near—but not within—the main scene. We carefully weigh the visual and acoustic impact of play elements, especially in more sophisticated resort settings.
Young adults and social travelers crave energy: destination bars, music, big screens, and cabanas made for groups—or those who want to mingle with them. These spaces are often compact to create buzz, but their amplified noise can easily spill into quieter zones. Though ideally near the main pool, these lively hubs are best placed away from tranquil or kids’ play areas to minimize conflict.
Work-focused guests may only dip in briefly but appreciate shaded, laptop-friendly areas. Semi-segregated poolside spaces can also be cross-used as special venues to rent out for cocktail receptions and private events, day and night.
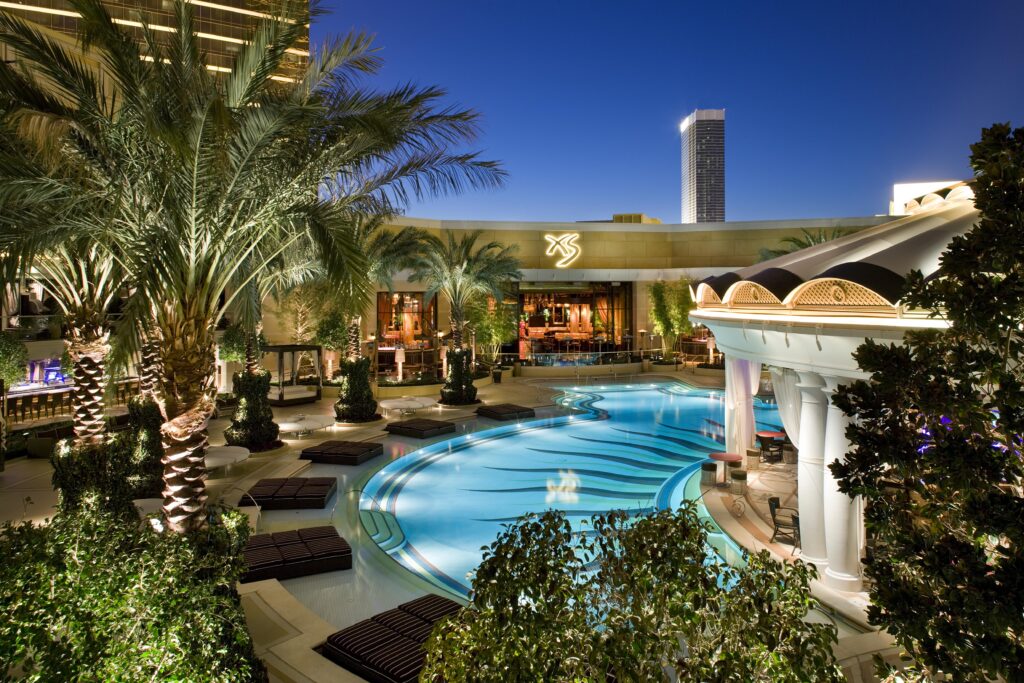 Another key experience is the VIP-style pool area, often reserved for select guests. These are typically more refined, with elevated service and a strategic location just off the promenade—often with a view over the main pool or cityscape. Whether integrated or separated, they should feel aspirational and exclusive.
Another key experience is the VIP-style pool area, often reserved for select guests. These are typically more refined, with elevated service and a strategic location just off the promenade—often with a view over the main pool or cityscape. Whether integrated or separated, they should feel aspirational and exclusive.
Most resorts want to cater to multiple types of guests—and a well-designed pool area can do just that. The challenge is to balance these experiences in a way that enhances each without interfering with the other. That’s where thoughtful layout, subtle transitions, and layered programming come into play.
In our experience, this blend of planning, empathy, and design craft is what transforms a resort pool from an amenity into a destination. And it’s how we make sure every guest finds their version of paradise.
A great resort pool area strikes the perfect balance between functionality and experience. This is our approach to every project, ensuring that both elements work harmoniously together to elevate the guest experience.

