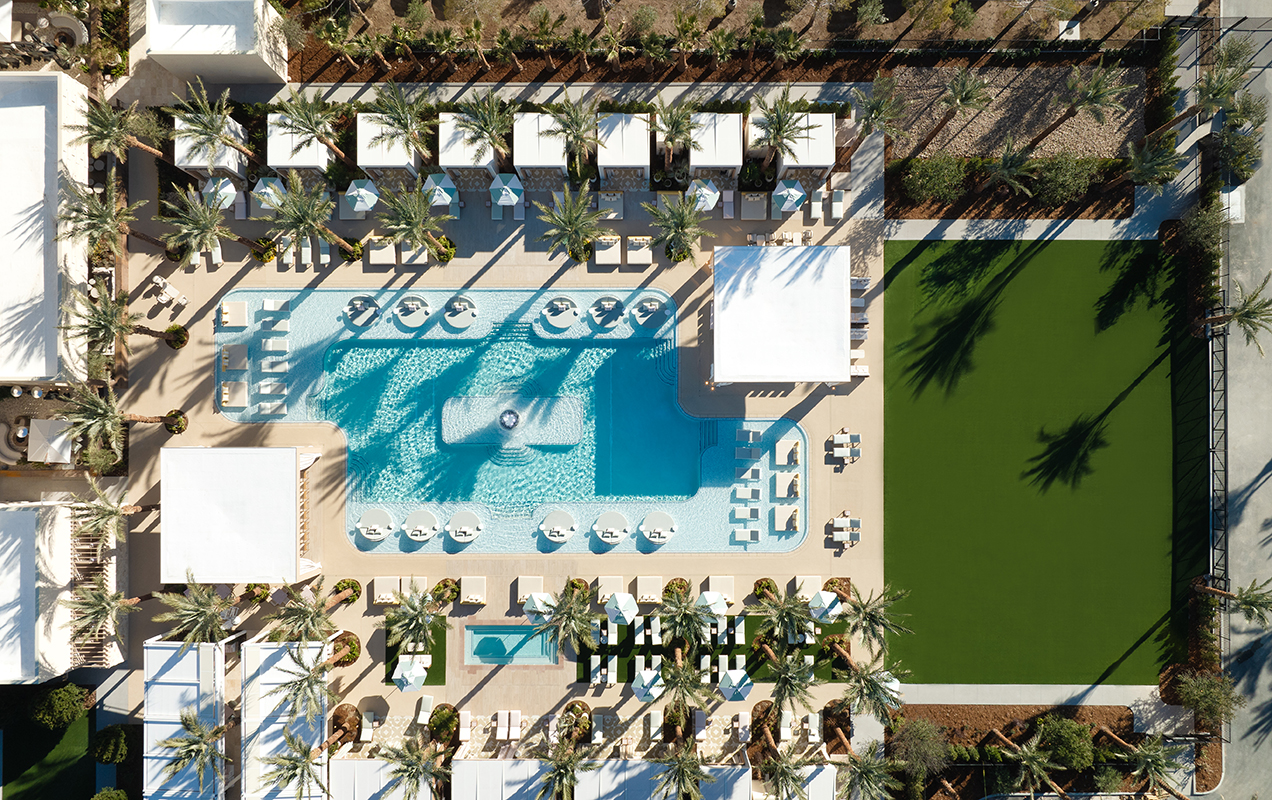Underperforming retail center, office building or hotel? Great location but not getting the business it deserves? Or a terrible location that needs an attraction?
Many developers are reviewing their properties’ performance and renovating, rather than building ground-up centers. We, at Lifescapes International, have been working in this area for decades, helping underperforming centers draw more guests and renewing properties to make them community centerpieces.
There’s a lot to look at when considering a project that needs revitalizing. We always begin with a site visit to assess the space, seating, and traffic flow. We need to understand the original design intent, focal points, etc. as these will be important for the redesign.
- What still works and what needs to be changed/altered?
- Does the pedestrian flow allow people to move freely and comfortably around the center and access the stores?
- Is there room for people to enjoy social gatherings or accommodate overflow from restaurants?
- Is the space inviting and are there activities that make them want to stay on property longer?
In a post-pandemic world, we have learned how important outdoor overflow spaces have become to restaurants, stores, hotel event centers, offices, etc. Designing patios has become a priority because people feel safer when they are in open-air or areas with proper ventilation. Adding gardens and outdoor spaces off hotel rooms allows guests a sense of seclusion and privacy, which can offer easy access to communal patios or social space to dine, enjoy a cocktail, or just relax with friends and family.
When redesigning Hilton San Diego Bayfront, we observed people in the pool area and identified that there were certain spaces used more frequently, while the vast expanse was left empty. That led us to devise smaller areas determined by plant material, which formed inlets offering seclusion and enclosure.
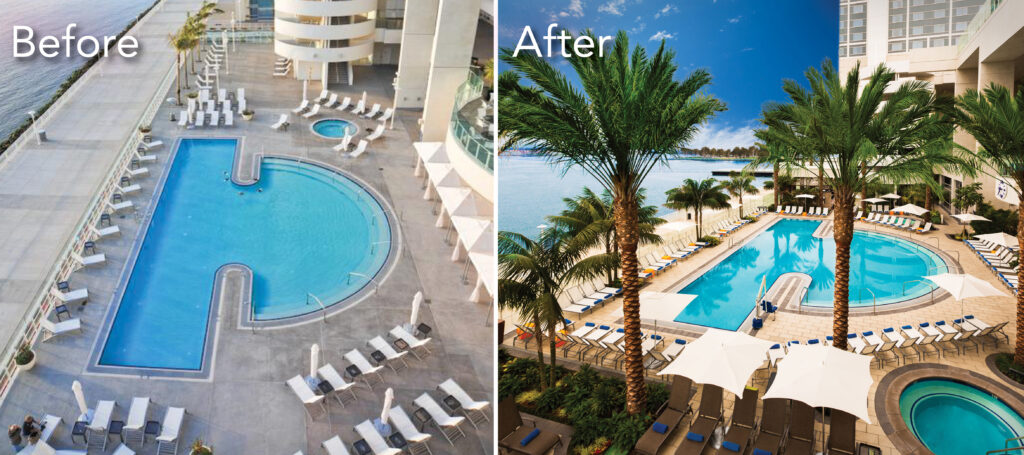
We also realized there was no access or visual connection from the bar to the pool, so creating a thriving space where pool-goers or revelers alike could enjoy a cocktail or appetizer with a view of the bay was paramount. Designing opportunities for monetization is key to what we do; finding ways to increase revenue, while improving guests’ experience, is always a top priority.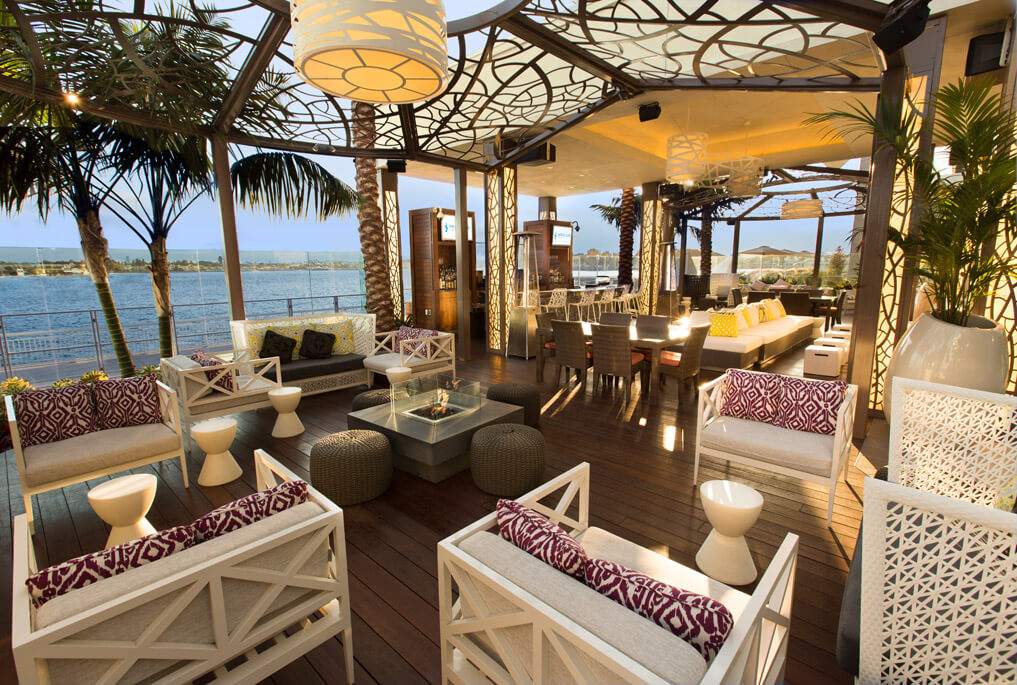
This ties into the fact that food and beverage locations have become the new anchors in developments. They offer people a reason to stay on property longer (thereby increasing spend). Our goal is to make sure that the entire scope of the guests’ needs are thoughtfully integrated, from a comfortable atmosphere for guests who want to socialize and be in the mix to those who want a separate space to be alone or in a small group.
Another part of the property we review at our site visit is the traffic flow. Over time, people tend to make their own path, wearing a pattern into the turf, which is helpful in seeing how people use the space, and is taken into consideration when redesigning. Looking at the wear and tear of plant material and hardscape also helps us make suggestions or redesign for easier upkeep. We also always consider the client’s budget for maintenance going forward, because you can design the most amazing space in the world, but if the client isn’t able to maintain it, it isn’t worth a pretty picture for opening day. Our composition has the long-term in mind, so people five years from now can still enjoy the beauty of the surroundings.
At The Works in El Segundo, CA, there was an existing unused concrete patio near a popular restaurant and a children’s play area that was too close to traffic to be safe. We transformed the patio into a vibrant garden where families could not only relax and wait for their table but watch their children frolic in the newly moved play area, featuring “rock” chairs and a dynamic leaf sculpture.
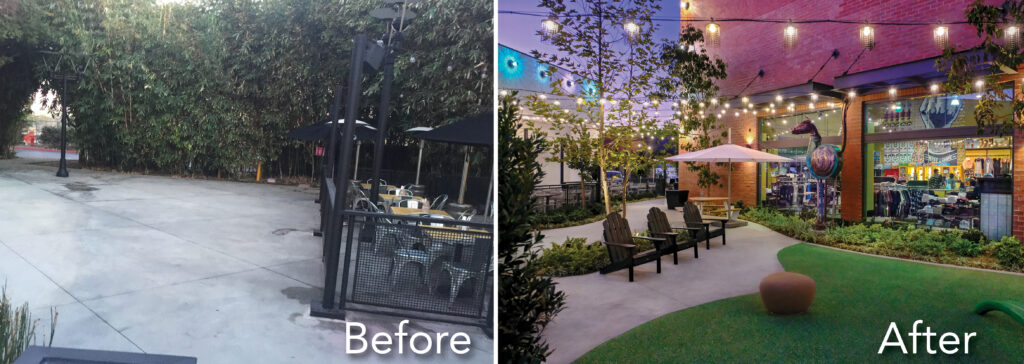
A cold, uninviting pedestrian alley is now into a colorful gathering space with architectural seating and vibrant blue butterflies (tying back to the community because it honored the endangered, native El Segundo Blue butterfly). The geometric paving on the ground adds a 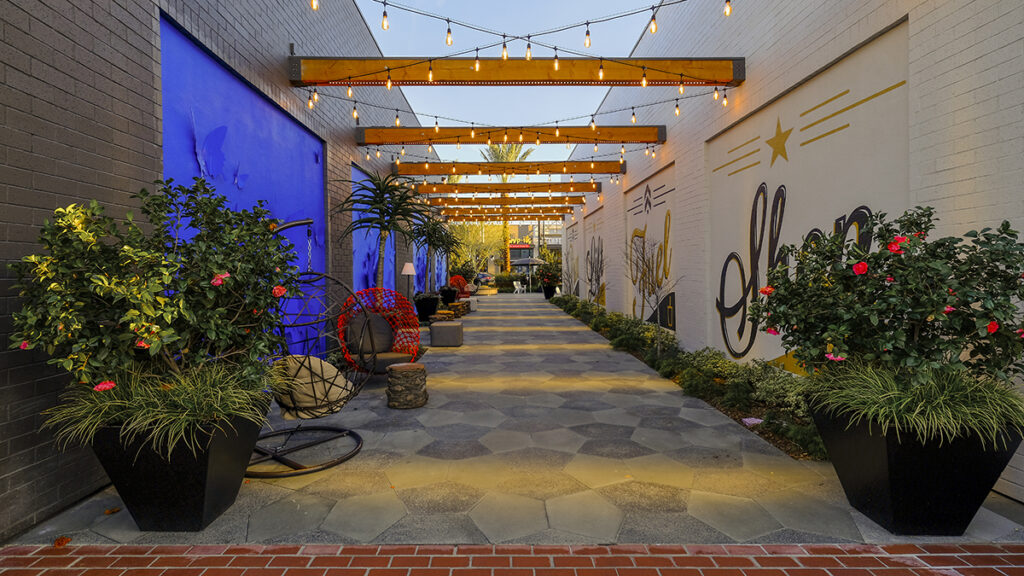 quirky, residential quality and flair, making it comfortable and enticing to enter.
quirky, residential quality and flair, making it comfortable and enticing to enter.
We believe in creating centers that become the focal point of the community. Therefore, it’s important to consider the potential uses of the space, so that we can design areas for multiple purposes, such as events, concerts in the park, art installations, rented space, fitness classes, etc. Not only do events draw crowds, but they are also a potential revenue stream. The multifunctional aspect is important to re-envisioning a space so that it provides enough room for future plans.
In a post-covid world, retail and commercial spaces are changing to accommodate the outdoors into designs. Even if they cannot be fully outside, we can still bring the outdoors in by integrating large “garage doors” into existing office lobbies, retail, or restaurants, so that there is access to fresh air and beautiful gardens, as well as a flexible, connected exterior space.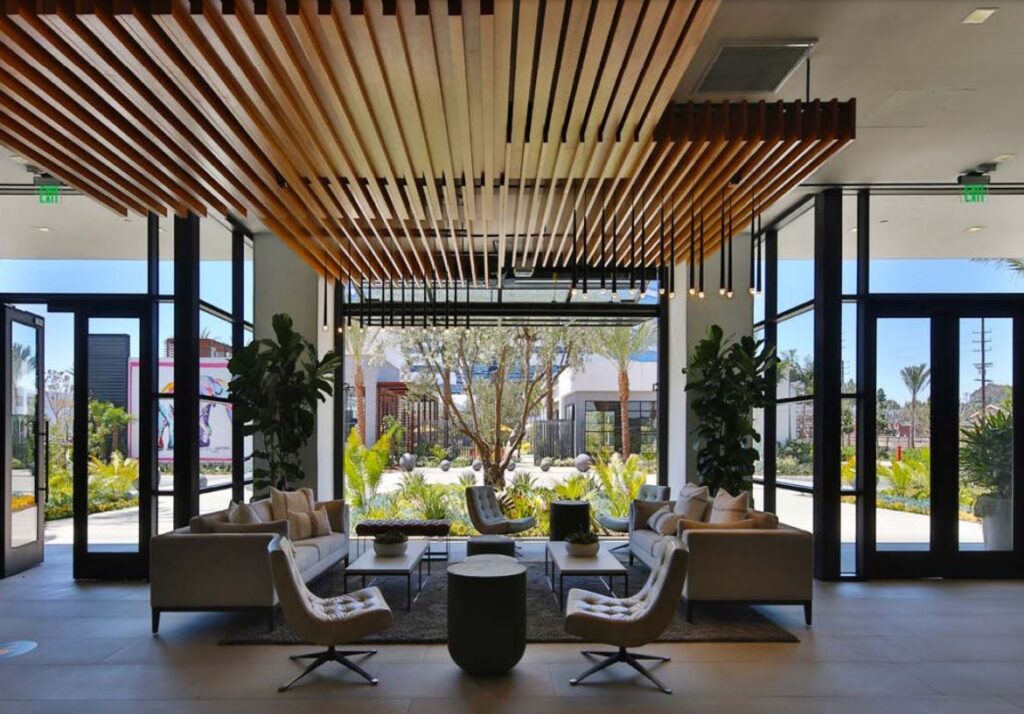
This attachment to the outdoors is also directly tied into the upward trend in remote working. Reconfiguring existing spaces in retail destinations to include comfortable seating and gathering areas with connectivity is a crucial part of our thought process. We create opportunities for people to grab a bite, relax during breaks, do a bit of lunchtime shopping, work on their mobile device, even hold an outdoor meeting. . . or merely surround themselves in verdant gardens that offer comfort and a great view.
Beauty is always going to be popular, but creating functional appeal is at the core of all our designs. Delighting guests at their first experience is exciting, but our goal is to increase their desire to come back time and time again.


